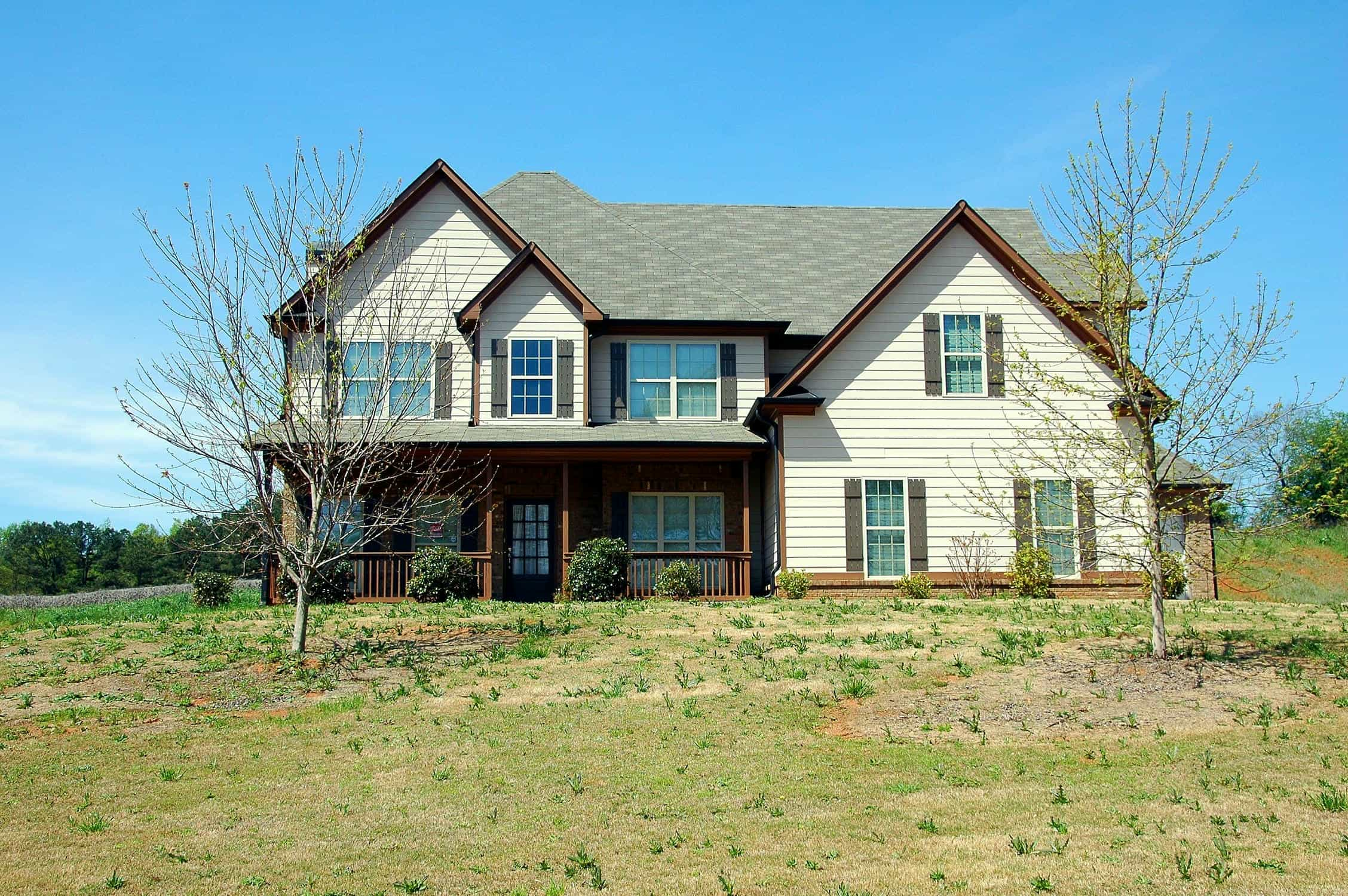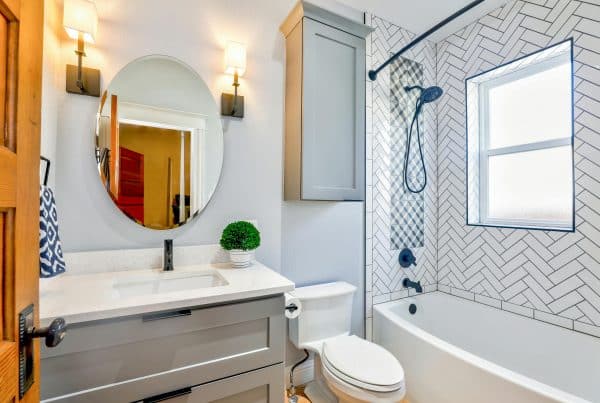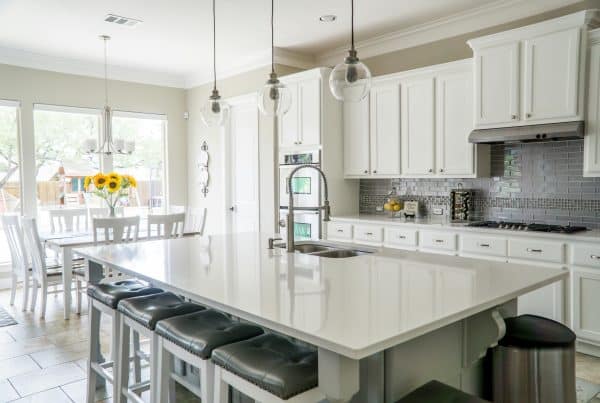Split level homes are an iconic style with a distinct look and feel, thanks to their staggered floorplans. Today, split-level designs appeal to families that need versatile spaces.
Read on to learn 9 interesting facts about split level homes as well as how they differ from bi-level homes.
What is a split level home?
A split-level home is a single-family dwelling with multiple floors connected by short flights of stairs.
Internally, split level homes feature distinct living areas. Typically, the main living areas are on the entry-level, the bedrooms above, and the recreational spaces or garages below. Externally, split-level homes have asymmetrical designs and mixed-material facades.
Split-level homes vs bi-level homes
Before we share the 9 facts about split-level homes, let’s first briefly cover the differences between split-level and bi-level homes to avoid confusing the two.
Layout:
(Split-level) Walking up to a split-level home, you’ll usually encounter a short flight of stairs leading to the front door. Once inside, you’ll find the home’s main living area, which includes the living room, kitchen, and dining room.
Generally, in these homes, the main living area has two staircases, one leading upstairs to the bedrooms and one leading downstairs to additional space. Some split-level homes have a second downward staircase that leads to the basement level. Most split-level homes have three or four floors.
(Bi-level) Bi-level homes typically have two floors. Outside these homes, there is also usually a flight of stairs that leads to the front door. However, once inside, you reach a landing area with two stairs, one leading upstairs and one leading downstairs.
Upstairs, you’ll find the main areas of the home, such as the bedrooms, kitchen, dining room, and living room. Downstairs, you’ll find additional spaces, such as a laundry room, guest bedroom, garage entrance, etc.
Privacy:
Split-level homes offer more privacy due to their multiple levels. This is a nice selling point for those who might have children but need quiet, separate spaces to work from home.
By contrast, bi-levels typically offer less privacy because the living areas are all located in the main “raised ranch” part of the home. Some homeowners, though, prefer that cozy, connected feeling where space is more shared and open.
Accessibility:
When you walk into a split-level home, you almost always enter the living room, so it’s typically easy to move furniture and other items in and out.
Bi-level homes, by contrast, make it somewhat (or even considerably) difficult to move furniture and carry other items in and out. This is because bi-level homes have rather cramped landings.
Want to see examples of split level homes? Check out the video!
9 Interesting facts about split level homes
1. There are 6 main types of split level houses
Standard Split-Level – Typically has three or four levels connected by short flights of stairs. The main entrance leads to a living room, and there are bedrooms above and additional spaces below.
Bi-Level (Split-Entry) –Typically has two levels. The main entrance leads to a landing with two staircases—one leading up to the main living areas and bedrooms and one leading down to a lower level, which may include a family room, additional bedrooms, and a garage.
Split-Foyer – Similar to the bi-level design, but the entryway is typically smaller. The home’s upper level usually contains the main living areas, while the lower level includes additional living space or bedrooms.
Side Split – The house is divided vertically into two halves; one of them has two stories, and the other has one story. The two-storied side of the house, also called the split side, reserves the upper level for the bedrooms, while the lower level is used for the garage or basement. The one-story part of the house is usually dedicated to the living room and kitchen.
Back Split – A back-split house has a single level at the front and multiple levels at the rear. While back-split homes may resemble ranch-style homes, these houses sometimes have three to five levels in the back.
Stacked Split-Level – The stacked split-level design has four or five levels and multiple sets of stairs. This design separates the kitchen, dining room, and bedrooms across different floors.
2. Split-level homes first gained popularity in the 1950s as suburbs grew
Split-level homes were first designed in the 1930s. However, they gained popularity in the 1950s due to their multi-level layouts, which made them excellent for growing families during the post-World War II economic boom.
Split levels were first inspired by Frank Lloyd Wright’s open, prairie-style architecture. Over time, the style evolved as a variation of ranch homes, and once it was popularized, it remained popular for decades. Today, many families still live in split-level homes.
3. Split-level homes are still being built today
While not as popular as in their heyday, split-level homes are still being built today with modernized layouts, especially in upscale neighborhoods that feature custom homes.
While we typically think of split-level homes as primarily in the northeast, interestingly, split-level homes are not just limited to New England. They actually have a substantial concentration in Nevada. They’re also frequently found in Arizona and New Mexico.
4. Split-level homes are often ideal for sloped or hilly terrain
There is a notable presence of split-level homes in the southwestern United States, in part because this region often has hilly and uneven terrain.
Split-level homes are especially good for sloped sites, as they allow builders to work with natural land contours without spending excessive time and money leveling lots.
5. Split-level home designs naturally help reduce noise between floors
Split-level homes are designed with staggered floors, which can help manage noise between levels. In fact, compared to bi-level homes or traditional ranch-style homes, split levels usually offer better noise management, particularly in bedrooms.
However, it’s worth noting that no home is totally soundproof without professional sound treatment. While split level designs help quiet things down a bit, their effectiveness depends on a number of factors, such as the thickness of the walls.
6. Basements in split-level homes are often lit by natural light
Split-level homes usually have excellent basements that are only partially below ground and thus allow for plenty of natural light.
Unlike traditional basements that can feel dark and closed off, basements in split-level homes feel brighter and more welcoming. For this reason, many homeowners of split-level homes use their basements for additional living space.
7. Split-level homes offer more privacy than their traditional counterparts
As mentioned, split-level homes have staggered, multi-level layouts, and this is a major plus for parents who value peace and quiet. For example, let’s say you’re a parent with young kids, and you want to enjoy a quiet read or meditation without disruption while your kids watch a movie.
Well, a split-level home allows you to escape to a quieter level and provides a bit of a buffer between you and potential distractions.
This is one of many reasons why some homebuyers love living in split-level homes. A split-level home may be the right choice for your needs if you appreciate privacy.
8. Split-level homes often face heating and cooling issues
Split-level homes struggle with heating and cooling due to their staggered, multi-level designs. The upper levels tend to get very hot in the summer and overly cold in the winter.
Moreover, most split-level homes only have one HVAC system, meaning they can sometimes struggle to maintain consistent temperatures.
9. Split-level homes can be challenging due to stairs
Split-level homes can be challenging for elderly people who have mobility issues. They can also, frankly, be irritating and burdensome to anyone who doesn’t like walking up and down stairs multiple times a day.
For example, in a split-level home, you usually have to carry laundry from the basement up to the bedrooms. Depending on the design, this means climbing two or three flights of stairs every time you do the laundry. This is a common reason why many homebuyers prefer traditional single-story or two-story homes over split-level homes.
However, split-level homes work well for young families, where the parents are young and active and the kids have no issues with stairs. It’s all about your needs. Some families find split-level homes to be a joy to live in because of the benefits previously mentioned!
Find Homes In Las Vegas with The Real Estate Guy
Ready to find your dream home in Las Vegas? See why so many people choose The Real Estate Guy.






